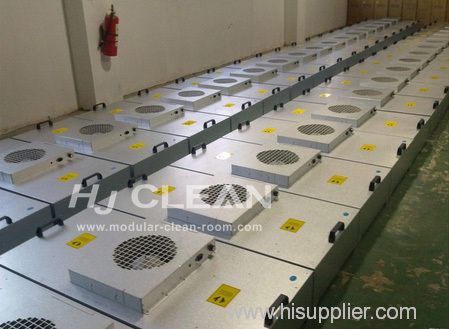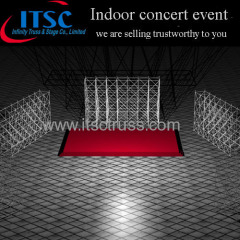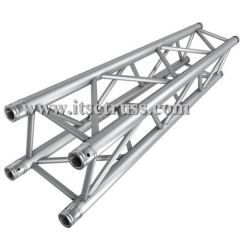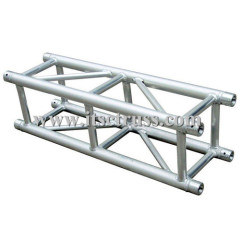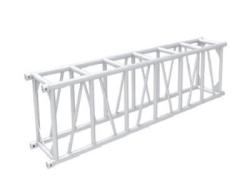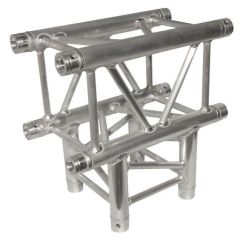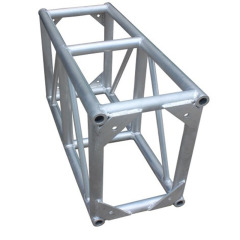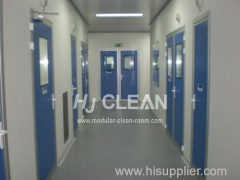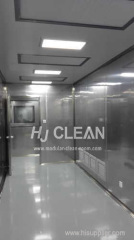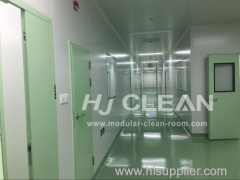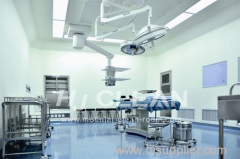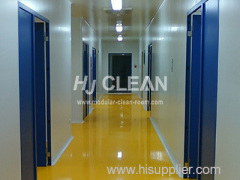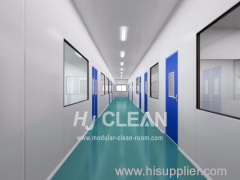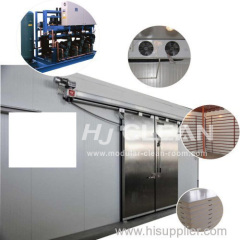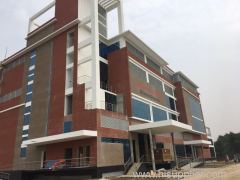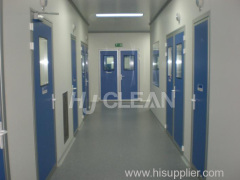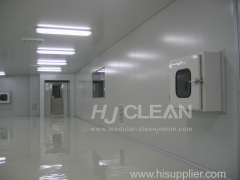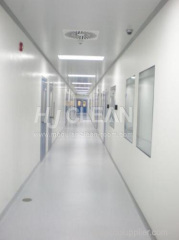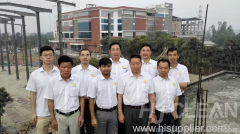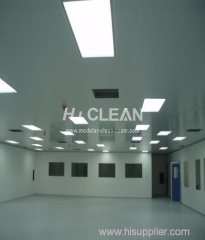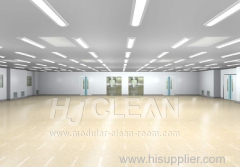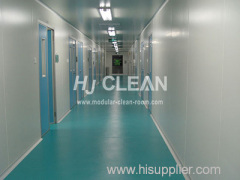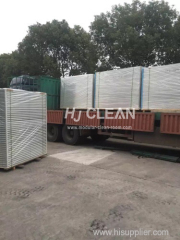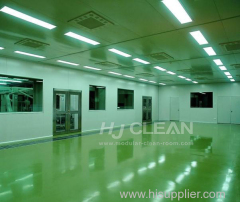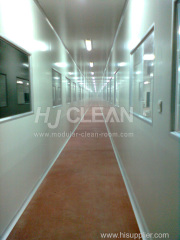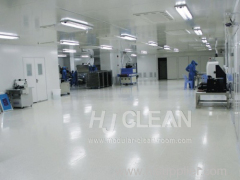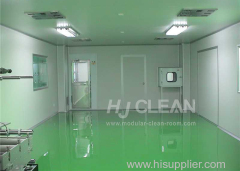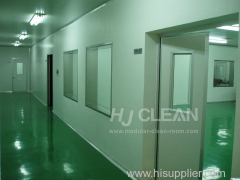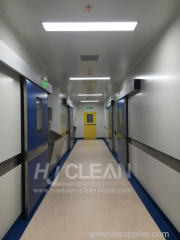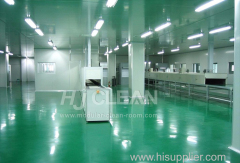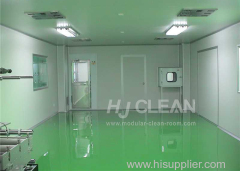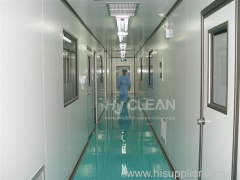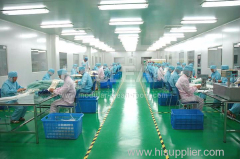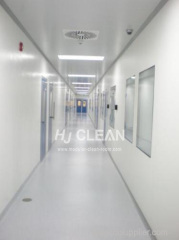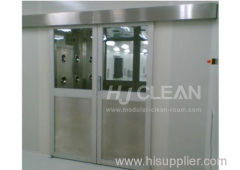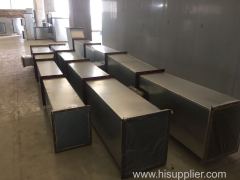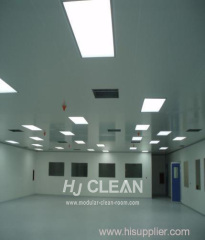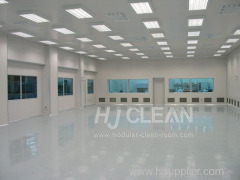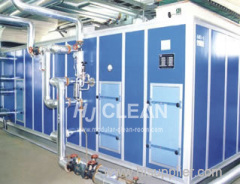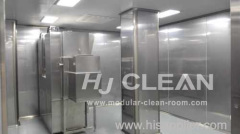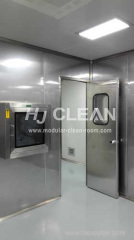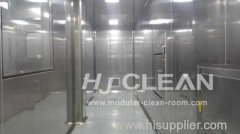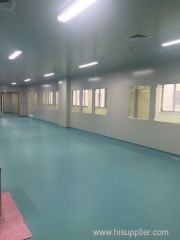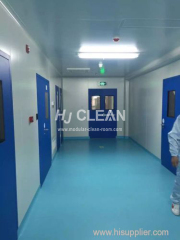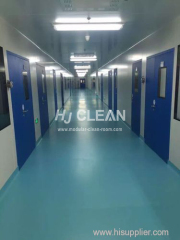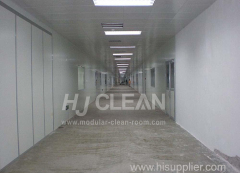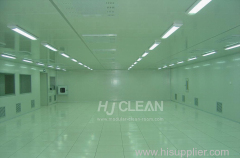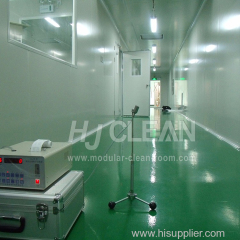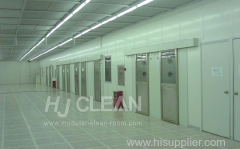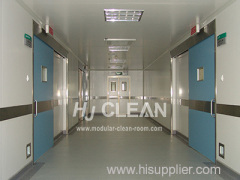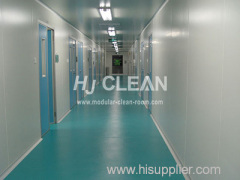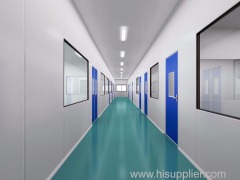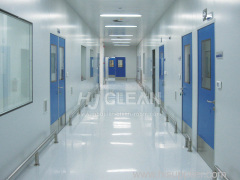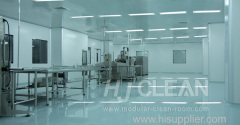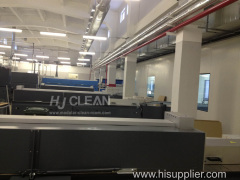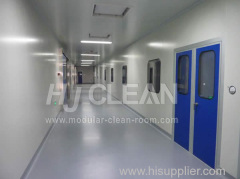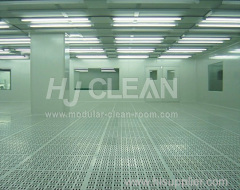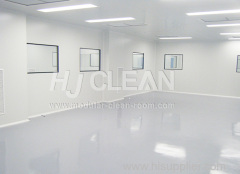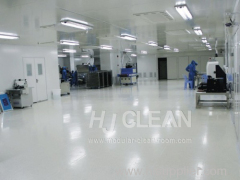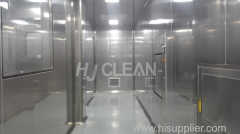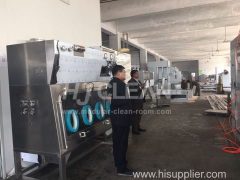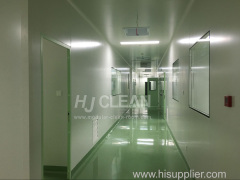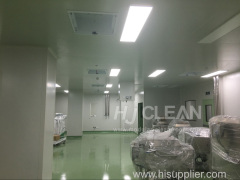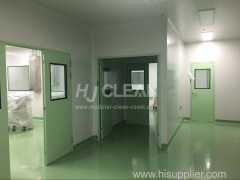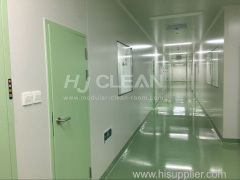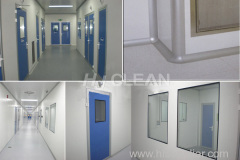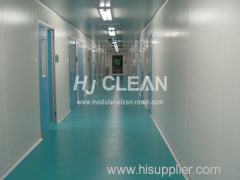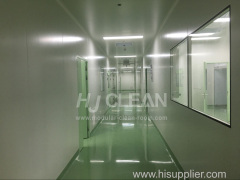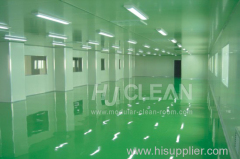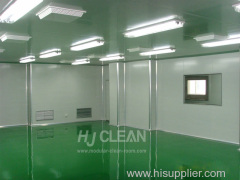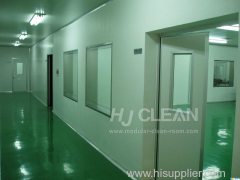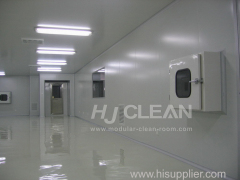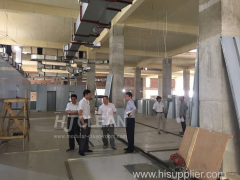
|
Shanghai HJ clean room Co.,LTd
|
Pharmaceutical modular clean room project
| Payment Terms: | T/T,L/C,D/A,D/P,WU,Paypal,Money Gram |
| Place of Origin: | Shanghai, China (Mainland) |
|
|
|
| Add to My Favorites | |
| HiSupplier Escrow |
Product Detail
HJCLEAN Clean Room Fabrication (Architecture), including: clean room partition wall system; clean room suspended ceiling system.
Pharmaceutical modular clean room project
Clean room is a special designed room to exclude the particles in the air, bacteria and other harmful air pollutants, and the indoor temperature, cleanliness, interior pressure, air velocity and air distribution, noise, vibration, and lighting, static control within the scope of a certain demand. That is no matter how the outside air conditions change, its indoor all can maintain the original set requirements of cleanliness, temperature and humidity and pressure performance characteristic.
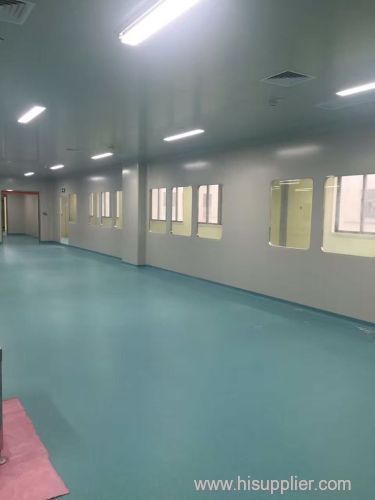
HJCLEAN Clean Room Fabrication (Architecture), including: clean room partition wall system; clean room suspended ceiling system.
● Resistant to chemical, attack abrasion and scratches
● Panel come with steel frame four sides to avoid contamination
● High quality insulation core materials
● Pre-embedded reinforcement for the opening of light fixture and air filters.
● Pre-embedded conduit for wiring.
● Advanced design makes all connection smooth, flush and cleanable
● Easy and fast installation system
● Finishing Surface can be flush connection as required.
● Strong walkable ceiling/ false ceiling
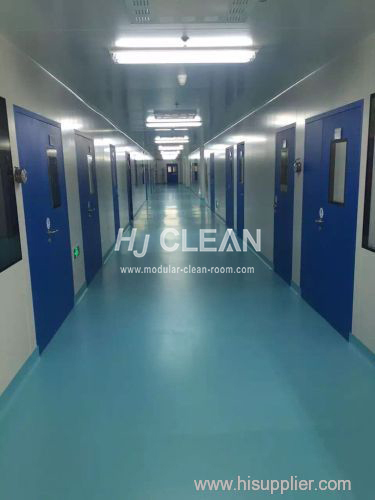
Modular wall and ceiling sandwich panel
>Made:
-Machine –made economical sandwich panel
-Hand-made modular sandwich panel
> Skin:
- Pre-painted galvanized steel (PPGI) skin
-304S.S skin
-HPL(Melamine high pressure laminate) skin
> Core insulation material:
-EPS(Expanded polystyrene)
-PUF (Polyurethane foam)
-Rock wool (mineral wool)
-Paper or aluminum honeycomb
-With magnesium gypsum board
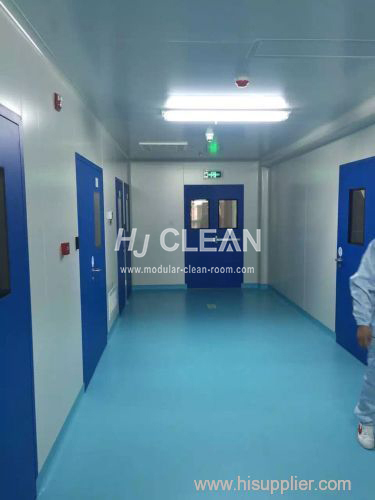
Clean room doors:
-Alu frame panel doors
-Flush type steel skin doors
-HPL skin doors
-Stainless steel doors
-Auto sliding door
-Emergency door
Clean room windows:
-Flush type double glass window
-Alu frame double glass window
-Single glass window
Alu profile coving, corner, hangling and connection system
HVAC System:
•HVAC design and room data: according to ISO14644-1 and CFR209E cleanliness class
•Chiller system:
- Air cooling chiller
-Water cooling chiller
•Air handling unit (AHU)
•Humidifier or dehumidifier
•Air supply ducts
•HEPA filter box
•Air return and air exhaust ducts
•Diffuser, grills , valves, damper and louver, fan etc
Flooring System:
•Epoxy self-leveling flooring:
-Solvent-free type,
-Solvent type
•PVC floor:
•Antistatic type
Different color is available for different classification if required.
Lighting and Electricity System:
Clean room lighting:
•Flush type light fixture
•Extrude light fixture
•White-enamelled steel
Clean room telephone
Clean Room Accessory Equipments:
•Static pass through box
•Dynamic pass through box
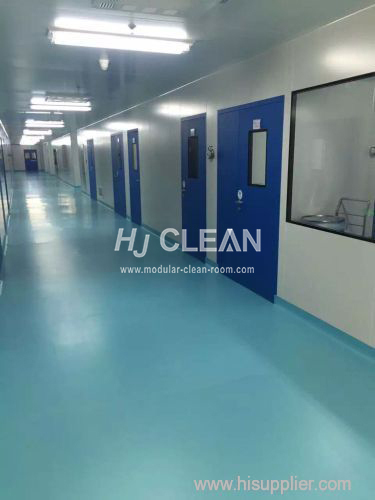
•Air shower
•Sampling and weighing booth
•Laminar air flow/FFU
•Gowning lockers and benches
•Wash sink
•Hand disinfector and dryer
